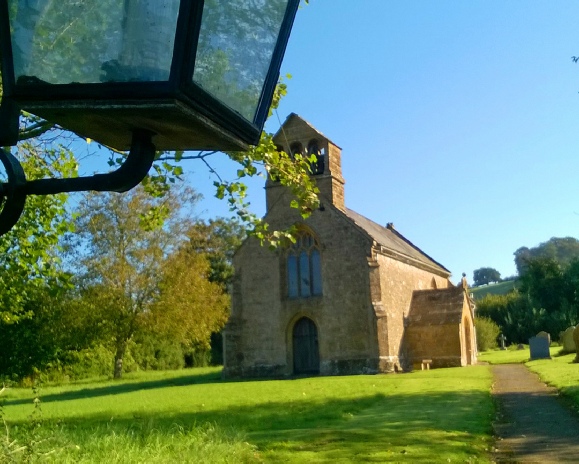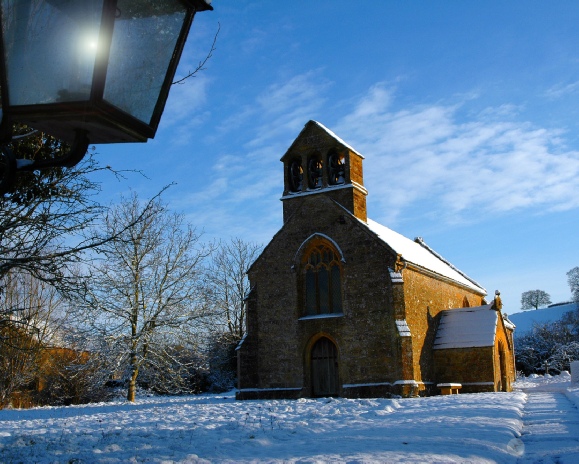INVENTORY OF ELIZABETH COGGAN, 13TH OCTOBER, 1743
A true and perfect inventory of all and singular the goods and chattells and credits of Elizabeth Coggan late of Stocklinch Magdalen in the county of Somerset widow deceased taken and appraised by John White and Robert Rush the 13th day of October 1743:
In the Kitchen
One tableboard £0 2 shillings and 6d
13 pewter dishes £2 2 shillings
13 pewter plates £0 10 shillings
Two brass kettles and a skehatt £0 7shillings
Two crocks and two pottage crocks £0 11 shillings
Three crocks £0 4 shillings
One clock and lead weights belonging £2 10 shillings
Two joint stools £0 3 shillings
One cupboard £0 1 shillings
One dresser and tax £0 5 shillings
One pesle and mortar and 14 pewter dishes £0 5 shillings
In the Hall
Three half hogsheads £0 12 shillings
One cheese press and leaden bed £0 10 shillings
Two quarter barrels £0 5 shillings
One buckett, two pails and one hogshead £0 15 shillings
Two half hogsheads £0 8 shillings
In the Hall chamber
Two beds and furniture thereunto belonging £4
Four coffers and three boxes £1
Wearing apparrell £3
Two tablecloths - seven napkins £0 15 shillings
One iron press and six pair of cloth shears and other things thereunto belonging £10
Lumber goods and goods forgotten £1
A leashold estate £60 0 0
£89 5 shillings 6d
(Either the goods had been assembled from a number of rooms into a few or Mrs. Coggan was only occupying part of the house. From the succeeding lease, granted less than three weeks later, it appears that the new lessee was already in possession).
Abbreviations in the inventory have been expanded.
NOTES AND REFERENCES
References to Somerset ArchaeoL and Natur. Hist. are abbreviated to SAS.
1. Somerset Record Office D/Blil, by permission of the Clerk to the Trust. We are also indebted to him for allowing access to two vacant properties.
2. Somerset Record Office DDISP, communicated by Miss T. Munckton.
3. For a brief account, Hall, Sir R. de Z., 'Post-medieval land tenure in Preston Plucknett', SAS, 105, 1961, at pp. 127-8.
4. See note 2.
5. Only one cruck frame, visible from the outside, is known in Somerset. This, at Redbridge Cottage, Standerwick (communicated by Commander E. H. D. Williams, o.B.E.), is in the Wiltshire tradition.
6. Dr. N. W. Alcock, F.S.A. (verbal communication) knows of Devonshire houses where the lower purlins are similarly placed and there are no wallplates. On a grander scale, the principle is the same in the great jointed- cruck barn at Preston Plucknett, Yeovil; here there are four rows of purlins.
7. These thick, projecting end walls have been found elsewhere, but so far in a narrowly confined area. There are several in Barrington, a mile to the north, e.g. Allenbury Cottage and Brownsells; one at Colliers, Isle Abbotts, 3 miles NNW (to which we were introduced by Mrs. P. A. Langmaid); and now, faced in stone, at Weylands, West Lambrook, 2 miles "W.
8. R. C. Edrnunds, who has restored several medieval Somerset houses, has never seen sill-plates. His present house, Longcroft, Sea, Ilminster, has an upright resting on a stone, and the same was seen to be the case at Allenbury Cottage, Barrington, when the house was stripped before restoration. Other examples have been noted by Commander Williams and ourselves further west in Somerset.
9. Examination of Vinces, Barrington, with the builder who was restoring the house, led to the conclusion there that the rubble front wall was original, though the others were of cob.
10. Walrond, L. F. J., 'An early jointed cruck building at South Bradon', SAS, 114, 1970, 68-73. Also 'Bwcham's Cottage, Pitney', SAS, 97, 1952, 79-91.
11. A timber-framed back wall at Cuffs Orchard, Isle Abbotts, and a wing at Weylands, West Lambrook, both with fairly close studding, are considered to be fairly late Cl 6. There is also a timber-framed back wall at Mannings, Stocklinch, but this may he as late as Cl S.
12. Also at Weylands, West Lambrook, where the structure has substantial vertical framing between tie-beam and collar.
13. Other structures have been seen: FHI. Knapp House and Vinces, Barrington; Sedgemoor Inn, Westonzoyland, with Commander Williains, who has studied it more fully, and H. D. 0. Humphreys, a chimney in whose own house at Othery has, at the least, a timber-framed front. FH2. Allenbury Cottage, Barrington; Tudor House, Broadway; Colliers and Monks Thatch, Isle Abbotts., Weylands, West Lambrook (built in a smoke bay). We have also had from the owner a report of a former FH2, destroyed by fire, in Haselbury Plucknett; here the basic filling between the horizontal rods was of turves. Development in Worcestershire is discussed by Charles, F. W. B., Mediaeval cruck-building and its derivatives, 1967, p. 17 and passim.
14. Fox and Raglan, Monmouthshire Houses, 11, 1953, p. 87, also found several houses with 'keeled' stops in one parish. The other known Somerset instances are at Sea Mills Farmhouse, 1 miles SW of Ilminster, and Tudor House, Broadway, 3 miles WNW of Ilminster. In these two cases, there are boldly fielded panels, with similar stops, at the centre of beams.
15. A truss at the former Butleigh Court may be compared, SAS, 114, 1970, fig. 2 on p. 52.
16. Original upper rooms in small houses of this period may turn out not to be very rare. For comparison are Colliers, Isle Abbotts (with jettying into the hall) Longeroft, Sea and The Chantry, Stocklinch (neither certain, both probable). Commander Williams has communicated evidence of a jettied room at Hagley Bridge Farm, Ashbrittle.
17. For post-medieval timber-framing, above, note 1 1. A closely parallel end frame is at Farndon Thatch, Puckington 1 mile NW, where there is an interesting detail of a reversed ogee brace from sill to tie-bearn.
18. The type is illustrated in Barley, M. W., The Englishfarmhouse and cottage, 1961, Plate Xa, and fig, Cl on p. 104. We have seen a number of other houses of, or based on, this plan.
19. A doorway with shouldered head was found by Sir Cyril Fox at Burrow, Wootton Courtney, and is illustrated in SAS, 95, 1950, fig. 1. With Lord Raglan, Monmouthshire houses, he proposed a date of c. 1500. In Devonshire, without such a date being discarded, substantially later ones have been established, see Alcock, N. W., Trans. Devon Ass., 101, 1969, p. 102 and Jonos, S. R., Ibid., 103, 1971, P. 40. Others known in Somerset are at Vinces, Barrington; Orchard Cottage, East Coker (end entrance); Colliers, Isle Abbotts (one post); Butleigh, a farm building where it is uncertain whether the door is original or inserted. The Royal Commission for Historical Monuments Inventory for Dorset dates Naish Farmhoucollare, HolwcU, with two such doorways, to the 15th century.
20. The central truss of the open hall at South Bradon (note 10) also had a tie-beam resting on posts.
21. From a lease of 1742 in the llchester Almshouse Trust records.
22. The trusses have a curious lack of uniformity. The disposition of studs is:



